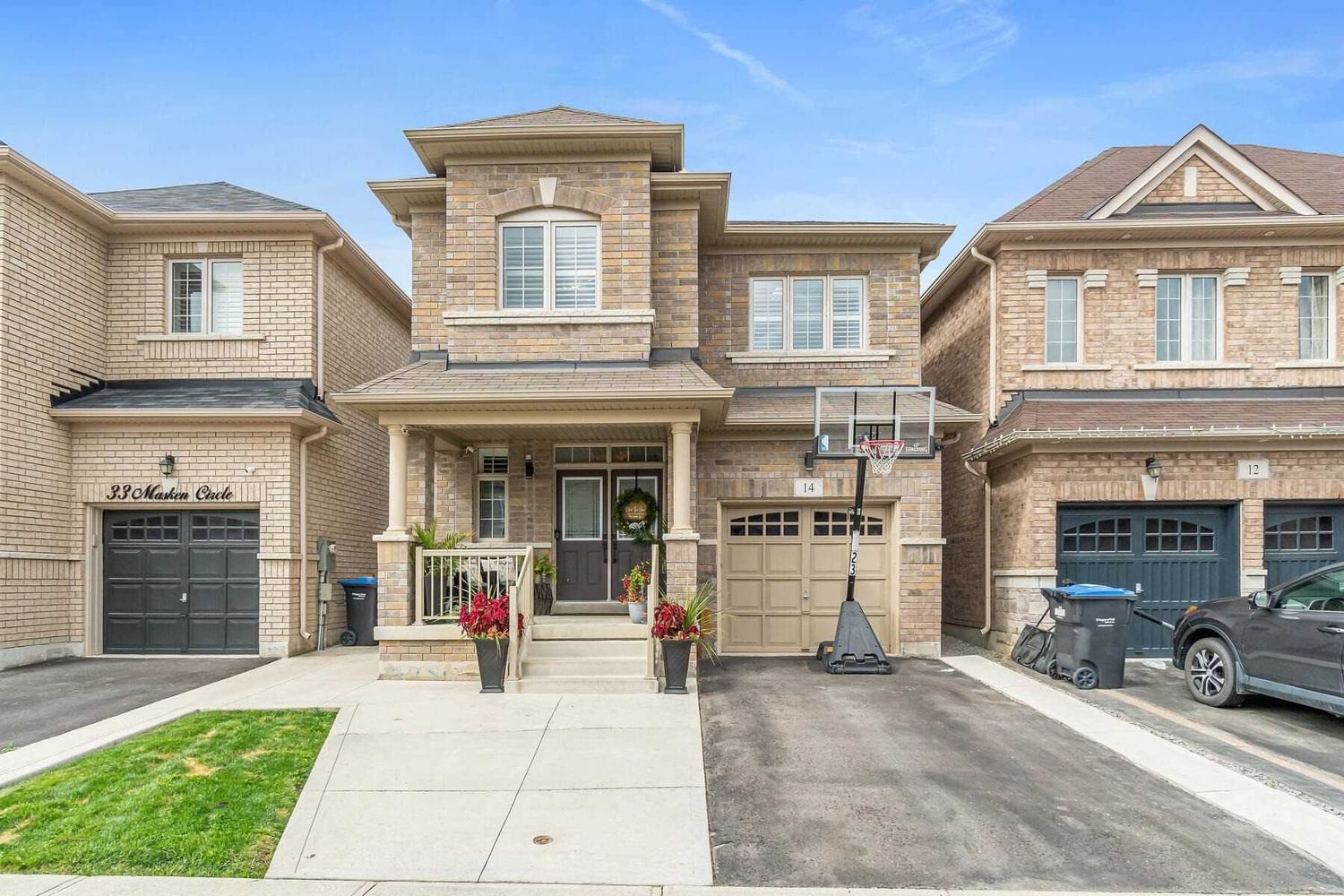$1,150,000
$*,***,***
4-Bed
3-Bath
Listed on 9/29/22
Listed by CENTURY 21 MILLENNIUM INC., BROKERAGE
A Welcoming Front Porch With Double Door Entry Invites You Inside To This Immaculate 4 Bedroom Home - 14 Bilby Street, Brampton. The Main Floor Is Centre Stage For Functional Everyday Family Living And Entertaining W/ Open Concept Layout - Bright And Airy Living Room, Kitchen With Adjoining Breakfast Area - Which Walks Out To A Serene Patio Area With Covered Gazebo, String Lights And Fire Pit Area. Up The Oak Staircase You'll Find Four Spacious Bedrooms - One With A Cozy Fireplace! The Primary Suite Comes Equipped W/ A W/I Closet, 5 Pc Ensuite. Plenty Of Improvements Have Been Made Throughout This Home - Updated Bathrooms, Feature Walls, California Shutters, Led Lighting, The List Goes On... Please See Attached Feature Sheet.
The Lower Level Is A Blank Canvas W/ R/I Bathroom Awaiting Your Ideas. List Of Property Improvements/Features Available. Stunning Inside & Out!
W5778862
Detached, 2-Storey
7
4
3
1
Attached
3
6-15
Central Air
Full, Unfinished
N
Brick
Forced Air
Y
$5,355.06 (2022)
88.58x29.99 (Feet)
